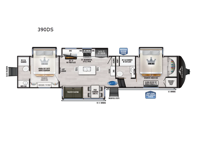EAST TO WEST Ahara 390DS Fifth Wheel For Sale
-

EAST TO WEST Ahara fifth wheel 390DS highlights:
- Two Full Baths
- Kitchen Island with Countertop Extensions
- MORryde Steps
- 24" Residential Style Oven
- Four Slide Outs
- Two Bedrooms
If you're looking for a luxury fifth wheel with more space for friends and family, you've found it in this Ahara! The main entry door opens up to the living area with dual opposing slides, a 50" LED TV with a fireplace, plus a full kitchen with residential appliances, a hutch, and even a pantry for dry goods and snacks. Everyone can meet here in the evenings to dine at the free-standing dinette or relax on the theater seating. You'll love the rear master suite with its king bed slide out, drawers under the bed, and full rear bath with the unique rear second entry door. And check out the Ahara Sky Suite loft above this room for even more sleeping or storage space! Your guests will find the front private bedroom to be accommodating since it includes a king bed slide out, drawers under the bed, pus a large wardrobe to keep clothes tidy. There is also a closet with washer and dryer pre. Who knows, you may just choose this bedroom for your own!
There is just too much luxury to name on the EAST TO WEST Ahara fifth wheel! These units are quite impressive, and once you see them, you'll know what we mean. The Ahara first grabs your attention with its hi-gloss gel-coated fiberglass exterior which showcases two power awnings with LED lights, an LP quick connect, an exterior cable/satellite hookup, and a universal all-in-one docking station. For towing, you'll find a MORryde CRE 3000 suspension, Dexter Gladiator thick-wall 7,000-LB axles with Nev-R-Adjust brakes, and preparations for a rearview camera. Traveling during all seasons is also made easy with the high-efficiency triple A/C system, a 40,000 BTU high-capacity furnace, a heated, insulated, and enclosed underbelly and dump valves with circulating heat, and Radiant Technology Composites insulation in the roof, front cap, and underbelly.
Have a question about this floorplan?Contact UsSpecifications
Sleeps 6 Slides 4 Length 42 ft 10 in Ext Width 8 ft 5 in Ext Height 13 ft 6 in Hitch Weight 2880 lbs Dry Weight 14854 lbs Cargo Capacity 2026 lbs Fresh Water Capacity 64 gals Grey Water Capacity 132 gals Black Water Capacity 88 gals Furnace BTU 40000 btu Available Beds King, King Refrigerator Type 12V French Door with Double Drawer Freezer Refrigerator Size 16 cu ft Cooktop Burners 4 Shower Size 30" x 48" Number of Awnings 2 Axle Weight 7000 lbs LP Tank Capacity 30 lbs Water Heater Capacity 10 gal AC BTU 45000 btu TV Info LR 50" LED TV w/Swing Arm Awning Info 10' 6" and 16' Power with LED Lights Axle Count 2 Washer/Dryer Available Yes Number of LP Tanks 2 Shower Type Standard Electrical Service 50 amp Similar Fifth Wheel Floorplans
We're sorry. We were unable to find any results for this page. Please give us a call for an up to date product list or try our Search and expand your criteria.
Payments are based on approved credit. Monthly payments are estimates and do not constitute a commitment that financing or a specific interest rate or term is available.
*On the amount financed under $9,999 terms are based on 10% down, 11.74% APR for 84 months.
*On the amount financed from $10,000 to $24,999 terms are based on 20% down, 8.99% APR for 180 months.
*On the amount financed from $25,000 to $49,999 terms are based on 20% down, 8.99% APR for 240 months.
*On the amount financed from $50,000 to $149,999 terms are based on 20% down, 8.49% APR for 240 months.
*On the amount financed over $150,000 terms are based on 20% down, 7.99% APR for 240 months.
Estimated monthly payments exclude government regulated fees like tax, title, registration, surcharges, licensing, and doc fees. Not all buyers will qualify for these rates and terms.
All Sale Prices include freight, dealer prep, and orientation fees. All Sale Prices exclude government regulated fees like tax, title, registration, surcharges, licensing, and doc fees. Prices and options are subject to change without notice.
Bish's RV strives to ensure all pricing, images, and information contained on this website is accurate. Despite our efforts, errors do occur which can include but are not limited to typos, pricing and payments entry errors, inaccurate detailed information, or technical mistakes. Bish’s RV is not responsible for any such errors and reserves the right to correct them at any time. Please verify all information, pricing, payments, photos, etc., with a Bish's RV team member by calling us or by visiting us at the dealership. Stock photos may not represent the actual unit in stock. See dealer for details.

