Hey everyone! Josh the RV Nerd brings you the very first behind-the-scenes tour of the brand-new Brinkley RV G 3500 Toy Hauler Prototype 1. As you know, Josh never holds back on what he loves or loathes, so find out why he’s so excited about this unit.
Note: This unit is still in the prototype phase and Brinkley is inviting feedback so if you have an idea of what you would like to see included or changed, please post in the video’s comment section. Here’s a reference guide to help you quickly find the different aspects of the amazing 2024 Brinkley G 3500 fifth wheel toy hauler showcased in this video.
Timestamps
Living Room:
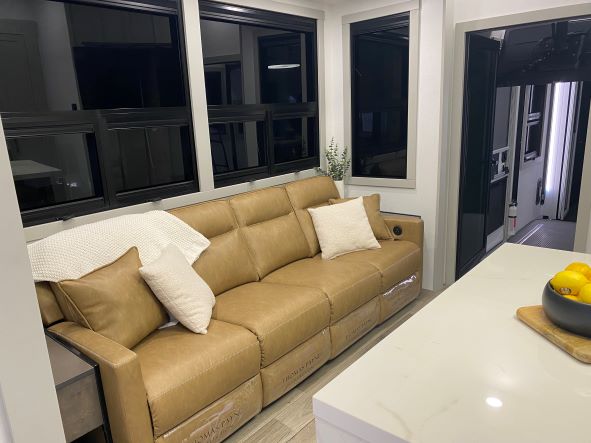
- Carpetless, ventless, flush floor in living room & kitchen (4:12)
- Dimmable lighting with slider on the switch (5:50)
- Dual air conditioning standard with optional 3rd A/C in garage (6:36)
- 7’ tall slides (8:25)
- Sofa options in camel tan, grey and a protected fabric (8:50)
- All 4 sections of the sofa are recliners, and the 2 end sections have heat & massage (9:14)
- Wi-Fi router system (11:30)
- Interior steps have sliding plastic tray under 1st step (13:47)
- Smart command system (14:13)
- 2nd Command system in garage (14:43)
- COMING ATTRACTION: mode setting with 1 touch control for the command system (14:50)
Kitchen:
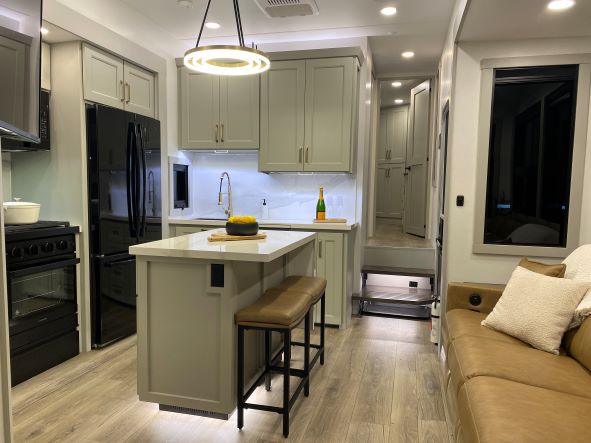
- Unique island lighting (5:47)
- Pet dishes slide out of island base (not shown) (7:33)
- Pull out pantry with adjustable shelving (9:30)
- Air Fryer/Convection Oven (9:48)
- Island countertop extension (10:04)
- Island drawers, double trash bins, removable paper towel holder (10:20)
- Pull down spice rack and magnetic knife rack (10:56)
- Soft close doors/drawers and magnetic catches (11:16)
- Residential refrigerator (12:05 and 12:39)
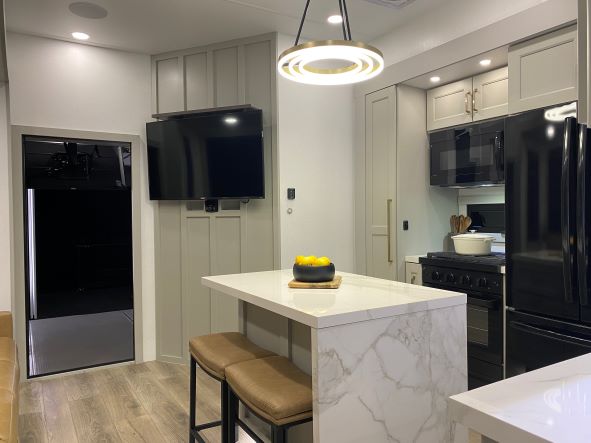
Bathroom:
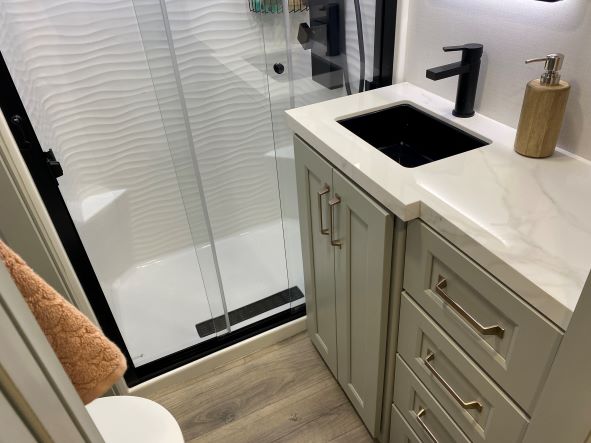
- Bathroom overview (15:40)
- Porcelain foot flush toilet (16:12)
- Hidden cabinet trash can (16:16)
- Super fan (16:30)
- Pull out pantry slide style storage with adjustable shelving (16:50)
- Lighting (17:30)
- Sink storage (18:20)
Bedroom:
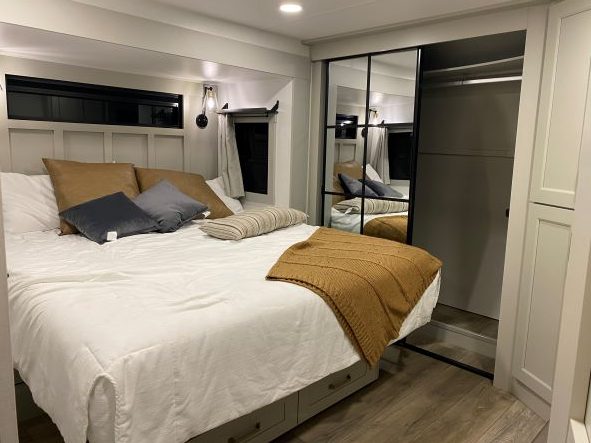
- Bedroom overview (18:39)
- King or Queen bed option (19:03)
- Dimmer lighting (19:00)
- Square flow windows (19:20)
- Note the shelving above the side slide windows (19:21)
- Closet with motion activated lighting (20:33)
- Stackable washer/dryer prep (19:39 and 20:28)
- Bedroom Smart TV (19:50)
- Slide top dresser and storage (20:16)
- Under bed storage with drawers and trunk (20:40)
- Motion activated, under bed edge lighting (20:50)
- Wall mounted battery monitor and Power Control System explanation (21:06)
Garage:
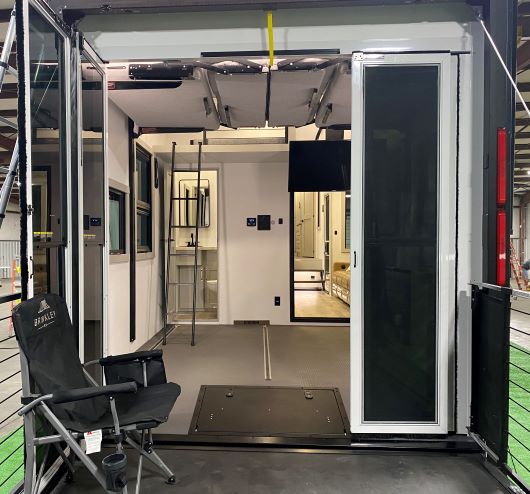
- 11 feet tall (21:40)
- Construction stats listing (21:53)
- Flooring specification (21:00)
- 7/8” plywood garage floor (22:05)
- Tie down system (22:19)
- Open back patio (22:34)
- Rear power awning & lighting (22:45)
- Pending change in elevated bench seat clearance (23:23)
- Drop down double bunks means toy hauler sleeps 7 adults (23:54)
- Locking toolbox in dovetail (24:09)
- Flip up TV (25:06)
- Loft space (25:18)
- Garage bathroom (25:49)
- 4 zone sound system capable of playing TV through speakers throughout (26:23)
- 2nd command panel (26:55)
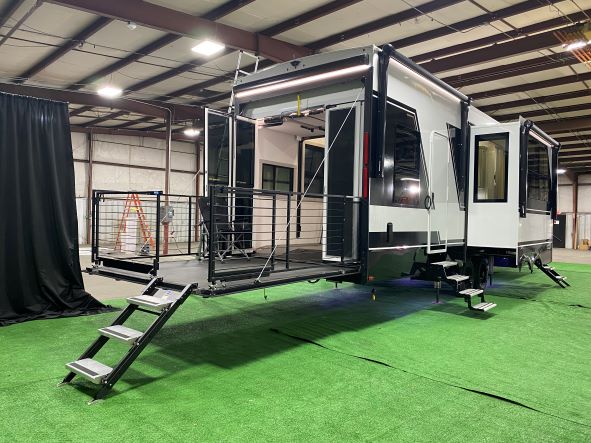
Exterior Features:
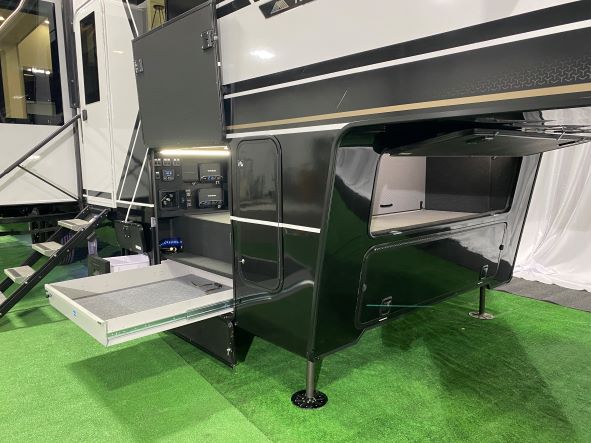
- Exterior review (28:23)
- Weights and Measures (28:25)
- Gen Y hitch with dual torsion bars comes standard (28:46)
- Front Lights (29:23)
- Full observation camera suite (29:52)
- Power Gear bedroom slide system (30:05)
- Composite slide flooring with spotlights underneath (30:37)
- Tankless on-demand 60,000 BTU water heater (31:03)
- Pair of MORryde slide out storage trays (31:25)
- Powered MORryde cord reel with interior storage (31:48)
- Electric gate valves with a manual override (32:17)
- Pass through front storage with drop down half wall (32:43)
- Flex Power 5500i Generator (dual fuel) with bullet points (with backup pull start) (33:57)
- Battery compartment detail and solar breakdown (34:29)
- Propane bottle and compartment (35:47)
- Audio system visual (36:15)
- 3rd MORryde storage tray slide (36:58)
- Backup, redundant switches for Smart Command Panel (37:15)
- Outside refrigerated drawer (37:45)
- Windows (38:15)
- 3 side awnings & 1 rear patio awning (38:47)
- MORryde handrail (39:34)
- Under body lighting (40:00)
- 17.5” Cooper H rated tires and 8k axles (40:16)
- Hide away, retractable electric cord on both side (40:52)
- Tank heaters (41:23)
- Radiant belly wrap, forced air heated garage floor (41:40)
- Riveted skirting (42:50)
- MORryde zero gravity door (43:43)
- Dual 30 gal fuel tanks (44:47)
- Onboard air compressor (45:21)
Roof Features:
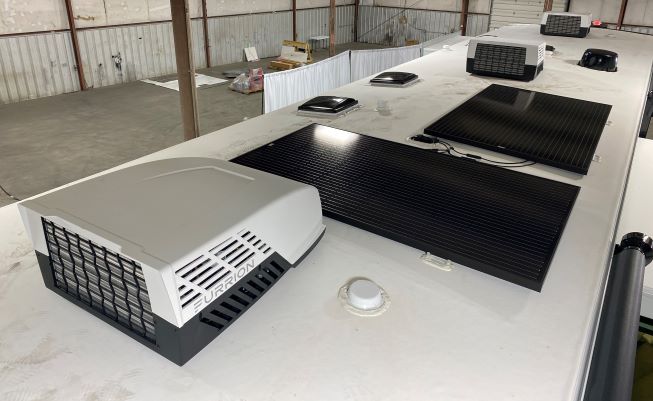
- Roof details (46:04)
- 2 standard A/C units with optional 3rd A/C in garage
- 2 – 400w solar panels factory standard
- Roof sealing—self leveling sealant with lifetime warranty (46:42)
Road Mode:
- Fridge accessible, full bathroom access and bedroom door can open while slides are in (27:23)
Contact Our Brinkley RV Experts Today

Mason Lucero
Brinkley RV Expert & RV Outfitter
Email: mlucero@bishs.com
Brinkley RV Experts Are Ready To Answer Your Questions – Call Today!
Omaha, Nebraska (402) 292-1455
Junction City, Oregon (541) 998-1148
Meridian, Idaho (208) 888-1111
Twin Falls, Idaho (208) 293-9100
Idaho Falls, Idaho (208) 529-4386