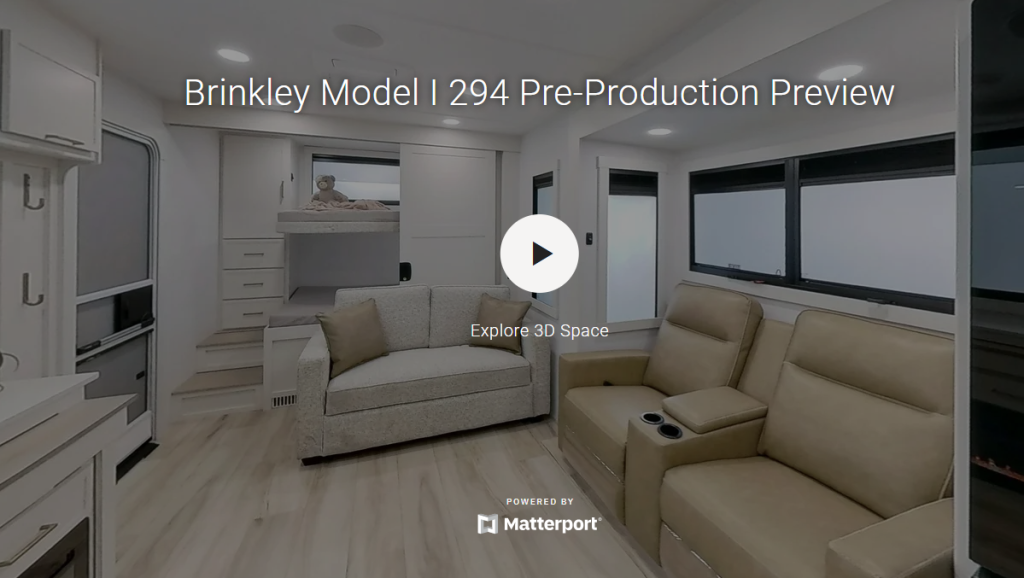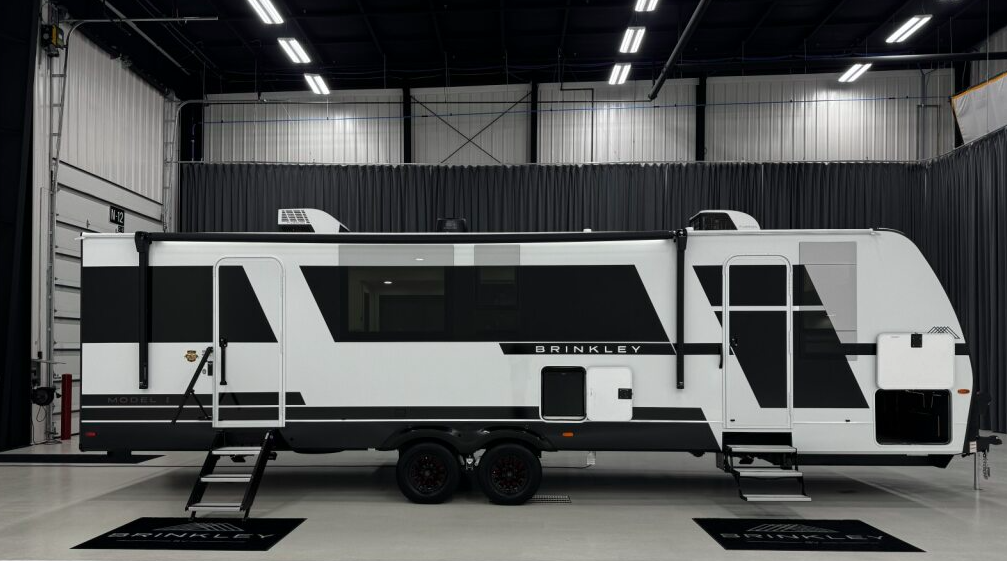
Brinkley has once again redefined industry standards with the Model I 294! Think space — smart, intentional, and purposeful space. Have you been looking for a travel trailer that offers more “space” without the size? That’s exactly what you will find in the new Brinkley Model I 294, the first in its series to offer a fully enclosed (lockable) bunkroom!
This is a family-forward, intelligently designed home away from home. With the perfect combination of an aesthetically pleasing space, functional square-footage, and added privacy features—whether you are a family-first adventurer, traveling creative, or a weekend wanderer, the Brinkley Model I 294 is an exciting addition to the Model I series!
TABLE OF CONTENTS
Model I 294 Living
Model I 294 Dining
Model I 294 Kitchen
Model I 294 Bathroom
Model I 294 Bedroom
Model I 294 Exterior
WHAT IS THE COST OF A BRINKLEY MODEL I 294
AVAILABLE STARTING IN APRIL
Standard Run MSRP $83,412.
The Manufacturer’s Suggested Retail Price (MSRP) is the price that the manufacturer recommends for their product. RV dealerships use this figure as a starting point to set their final prices. While some dealer prices may be higher than the MSRP, others might be lower.
The Minimum Advertised Price (MAP) is the lowest price a manufacturer permits a retailer to publicly display for their product. You might see phrases like “price too low to show” on some websites, indicating that the dealership’s price is lower than the MAP, but they can’t advertise it without direct contact.
For Brinkley RVs, the advertised price must match their MSRP, meaning dealers must display this price even if they can offer a lower one. By contacting a dealership directly, you can often get a more precise and potentially lower estimate.
What Is the Living Space Like in the Brinkley Model I 294?
The Brinkley Model I 294 reimagines the living space with a bright, residential-inspired, open floorplan. From the moment you step in, this space flows with the flush-floor slideout, accent lighting, and theater style seating.
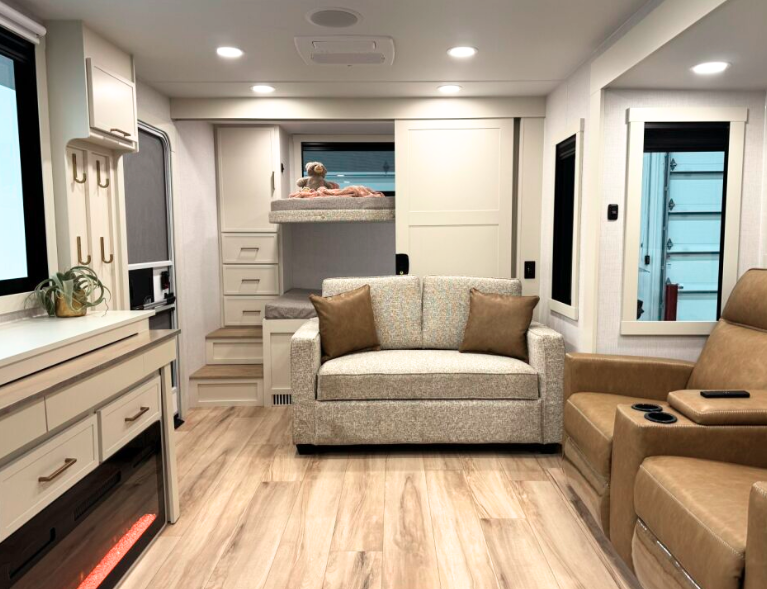
Every element was engineered with intention — form, function, and all the details that make your stay feel like a mobile high-end hotel.
Say hello to the 62″ wall hugger theater recliners, complete with cup holders… because hydration and happy hour both deserve a spot, in your favorite spot!
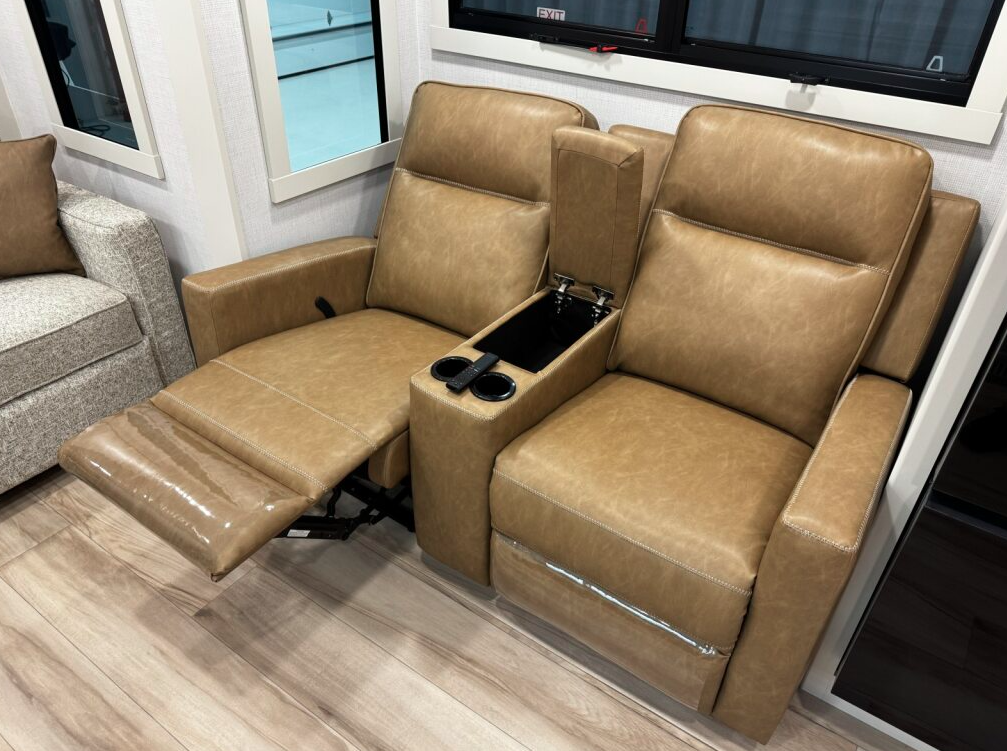
The additional 60” trifold sofa is perfect for overnight guests, stretching out, or an additional cozy space for kiddos.
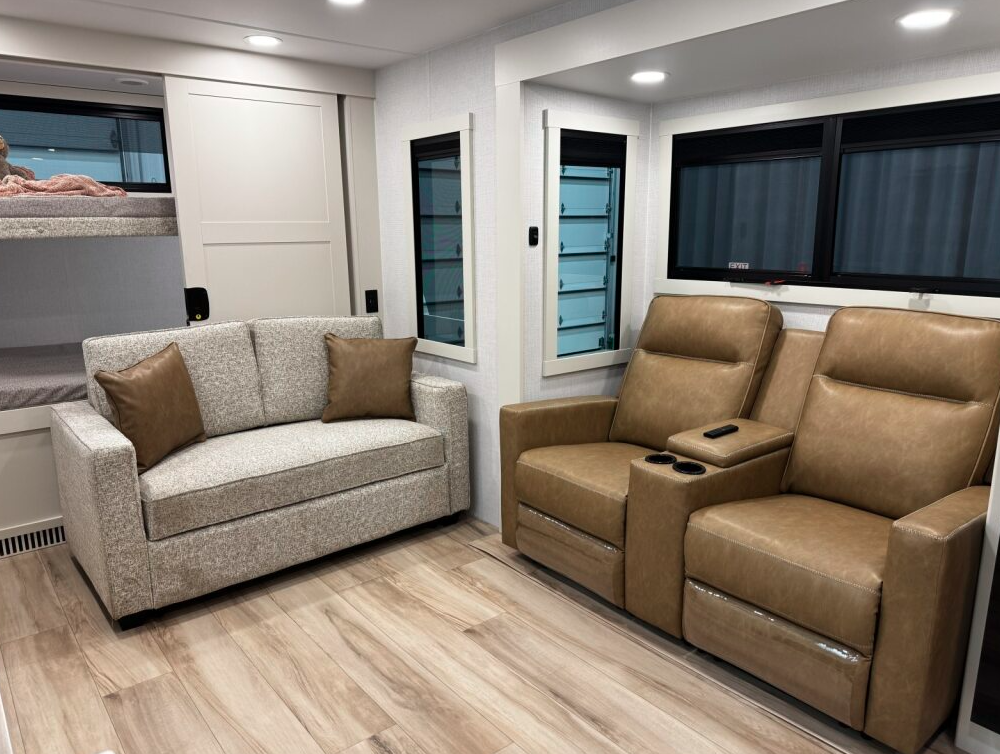
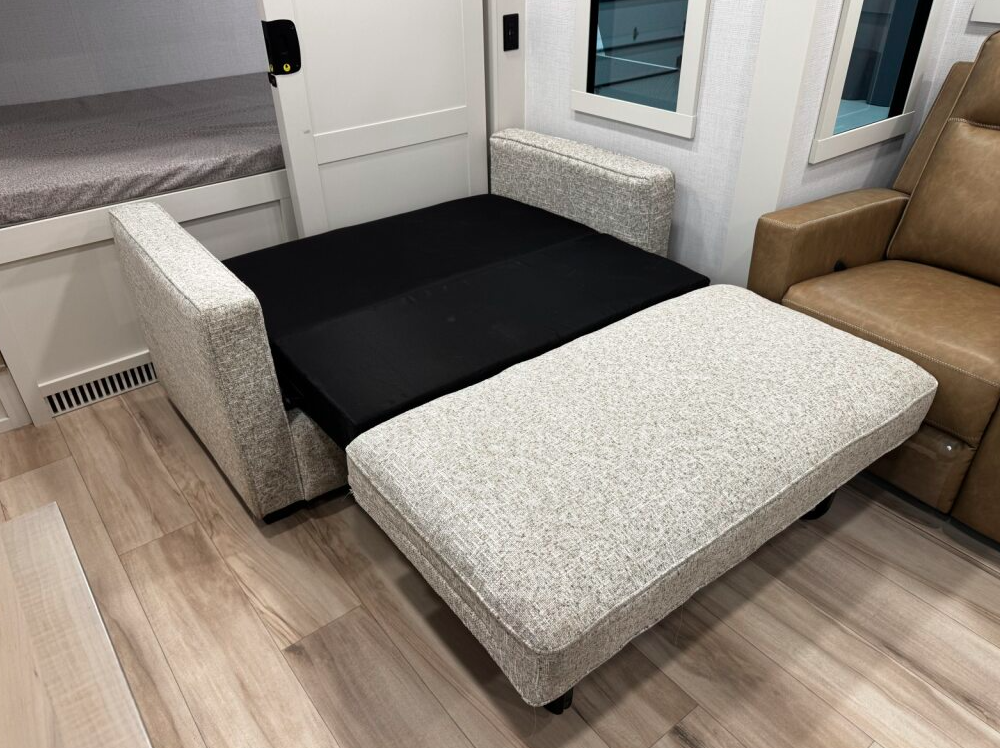
The two recliners face the 48″x 40″ Smart Window with On-Demand Projection Screen and and electric fireplace — it’s the perfect trifecta for a Netflix and chill kind of night.
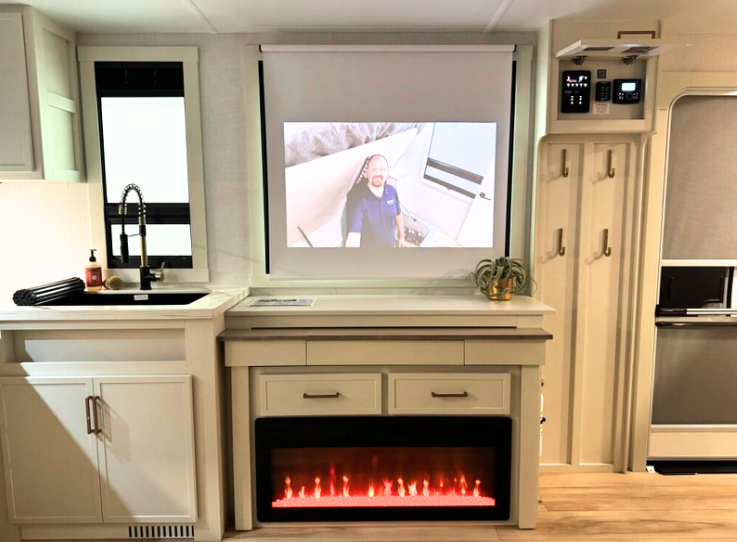
Window Intergraded Day Screens & Blackout Shades w/ Reflective Insulation + Full Bug Screens. Brinkley takes window treatments to the next level, integrating day screens and blackout shades with reflective insulation to ensure privacy and temperature control. The full bug screens provides airflow without the pesky gnats and flies making their way in. The perfect combination to create a comfortable space regardless of the weather outside.
From hosting game day to date night, whatever your entertaining desires may be, you can accomplish it without ever having to leave the comfort of your RV!
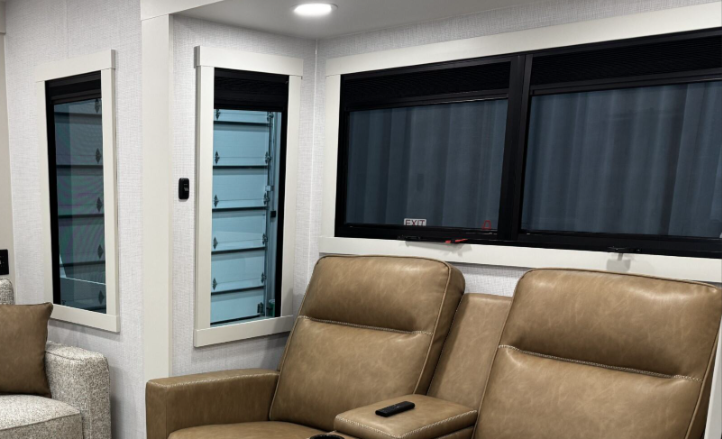
Does the Brinkley Model I 294 Have a Dining Area?
This clever design is one of the smartest designs in a travel trailer. The Brinkley signature “dinesk” dining area adapts to your needs, offering two extension positions to comfortably seat up to four people.
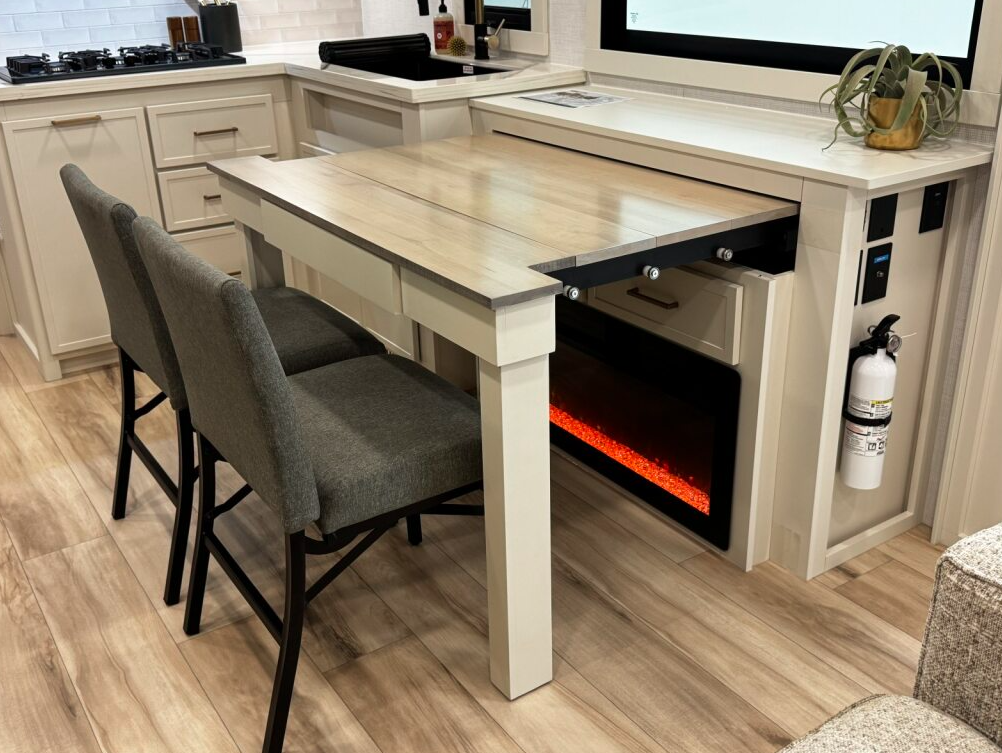
This multi-purpose table serves as a dining area, desk, and additional kitchen prep space. Don’t worry about the fireplace, the proximity sensor automatically turns the heat off if little hands or legs get too close!
Whether you are enjoying breakfast with a view, playing board games, or writing emails — this versatile setup adapts to your lifestyle.
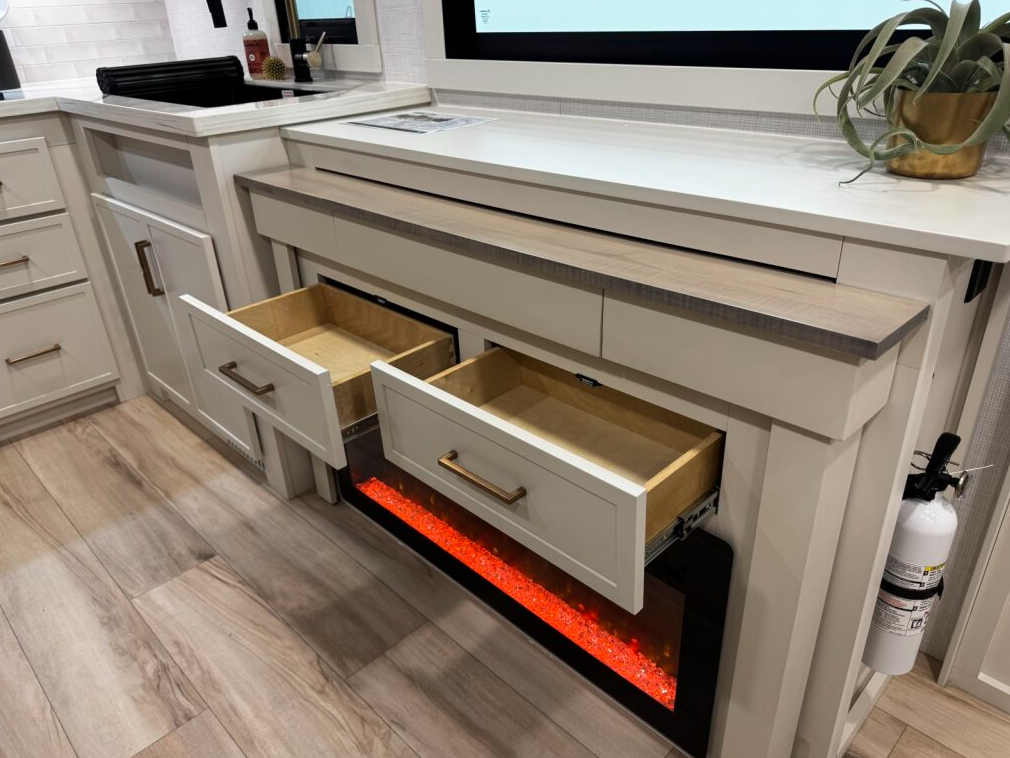
Living Room Flush Floor Stepless Slide-Out
18k Chill Cube AC
Second Bedroom with 48″x74″ Double Mattress Bunks
72.5″ Slide Out Height
Is the Brinkley Model I 294 Kitchen Full-Size?
The kitchen in the Brinkley Model I 294 is truly the heart of this RV. Designed with the passionate chef in mind while accommodating the host who loves to entertain — it’s ideal for everything from weeknight meals to campground parties. Reinforcing it as the ultimate RV kitchen, the 294 seamlessly blends a floor-to-ceiling 12-cubic-foot refrigerator, elevating style and practicality.
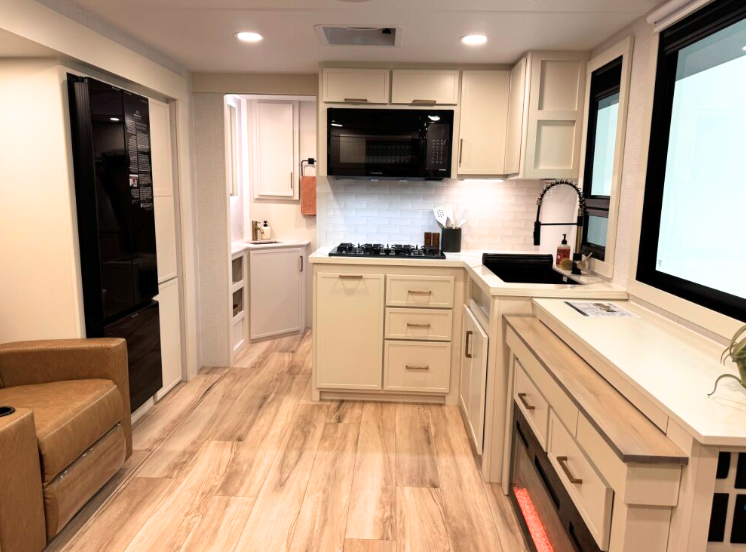
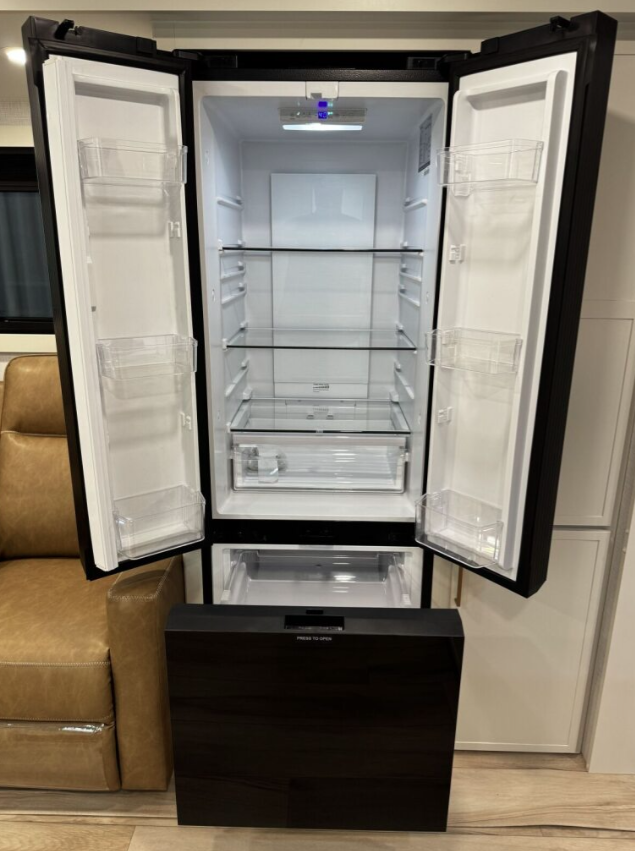
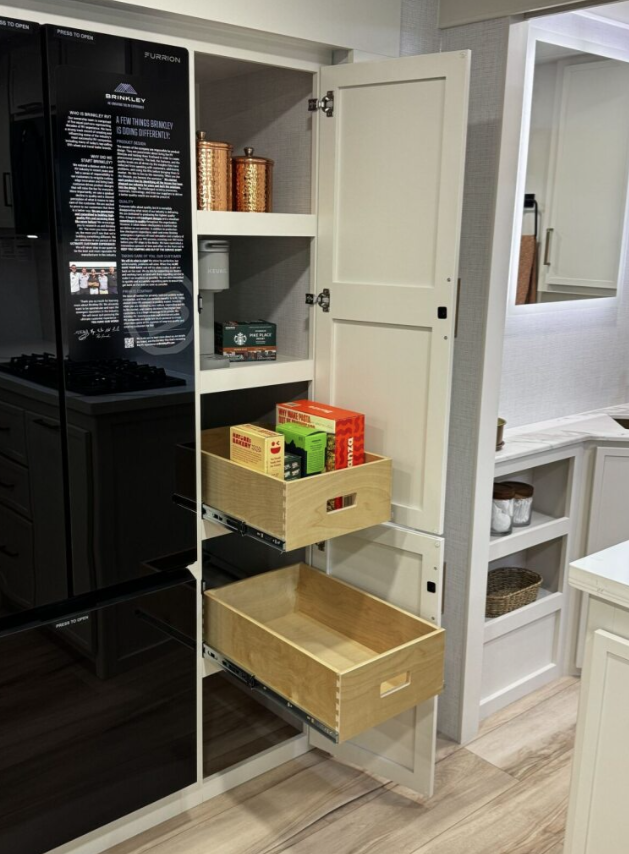
Featuring a three-burner gas cooktop, a residential 30″ Furrion convection microwave, and the well-known stow ‘n go Brinkley paper towel holder — these are the everyday essentials that make all the difference in your camping experience.
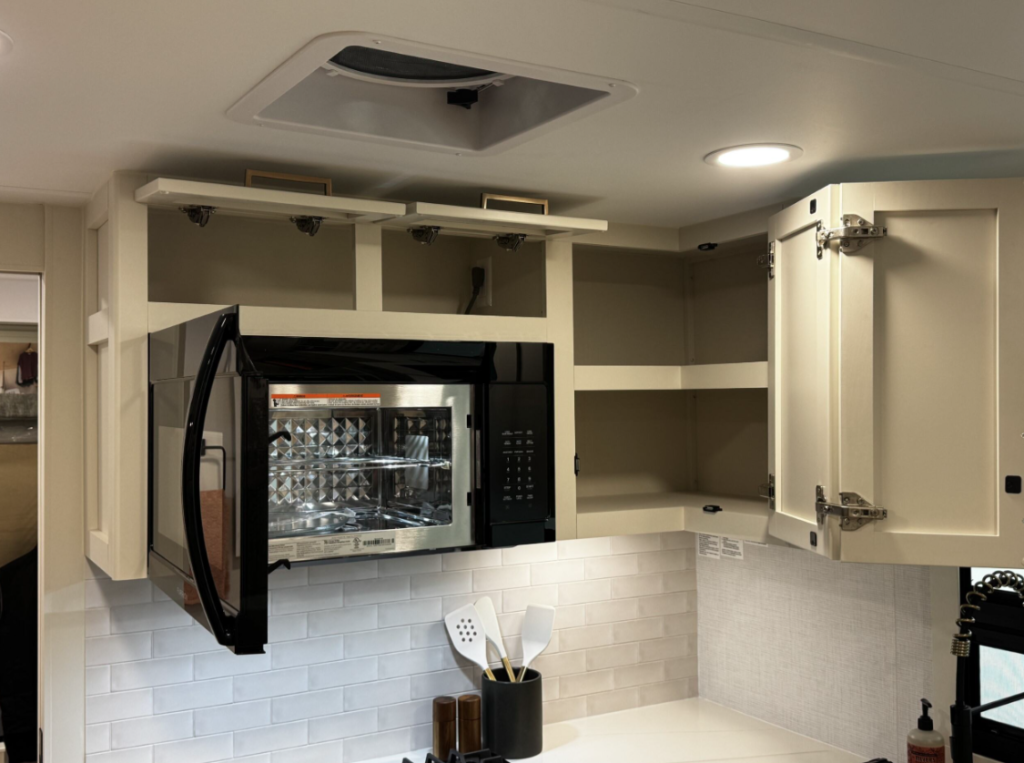
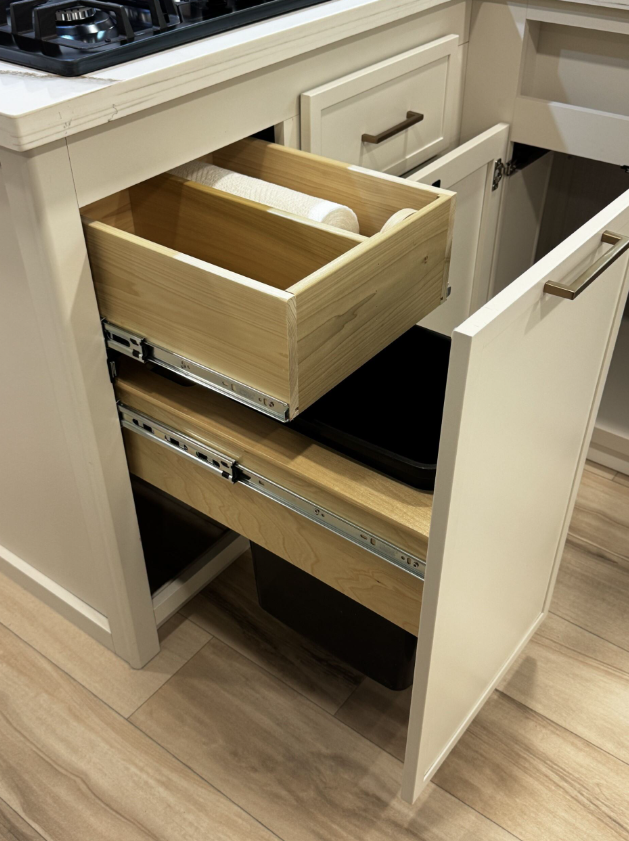
Premium Residential Cabinets & Drawers with Dovetail Joints
Experience the difference quality craftsmanship makes with premium residential-style cabinetry. Each cabinet and drawer features traditional dovetail joints, ensuring durability and longevity.
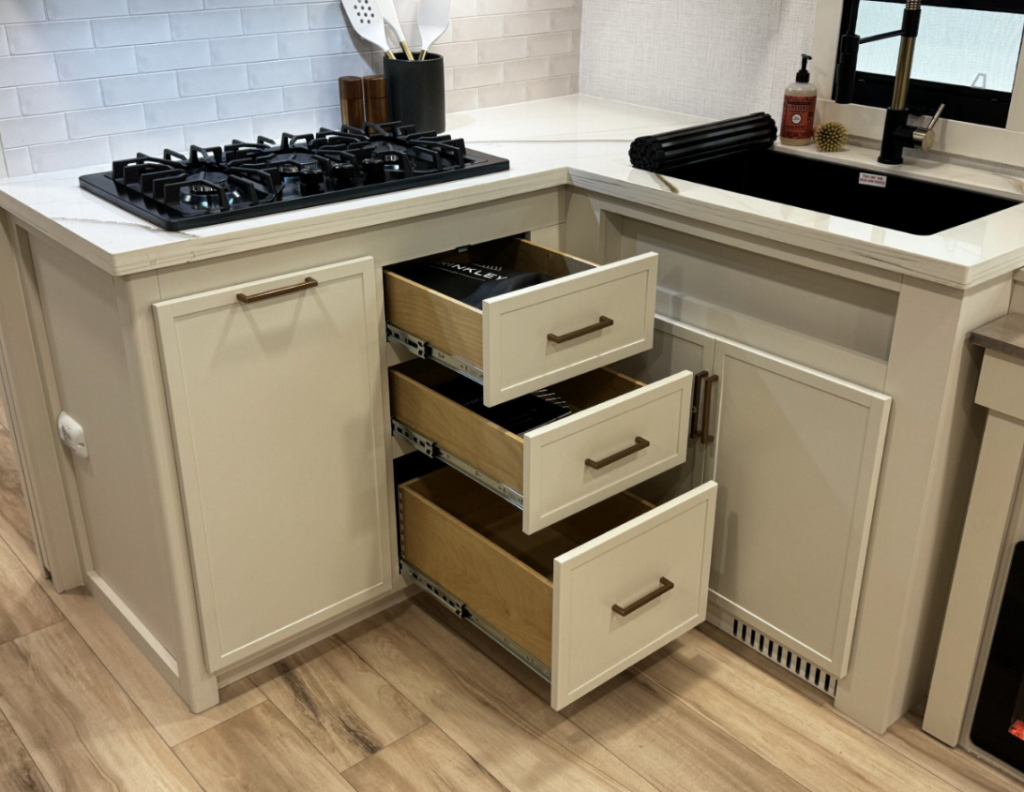
Residential Dimmable Ceiling Can Lighting.
With residential-style dimmable ceiling can lighting, you can adjust the brightness to fit any mood. From soft lighting for a cozy evening to bright lighting for making those family recipes, you have the power to transform the room.
What Are the Bathroom Features in the Brinkley Model I 294?
When you think of an RV bathroom, you think of all the basics that would make it functional, but when you think of a Brinkley RV bathroom, you know you will experience the combination of a smart layout and high-end finishes.
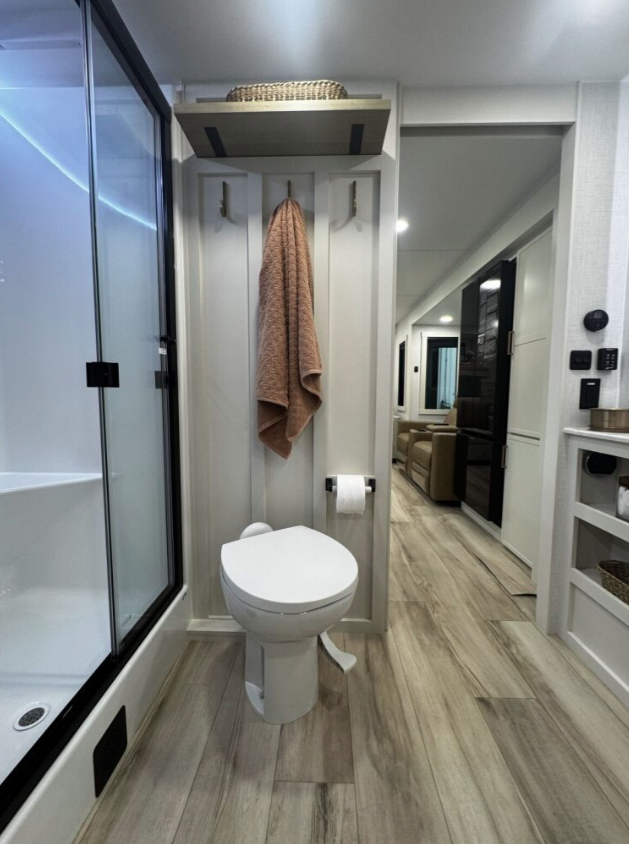
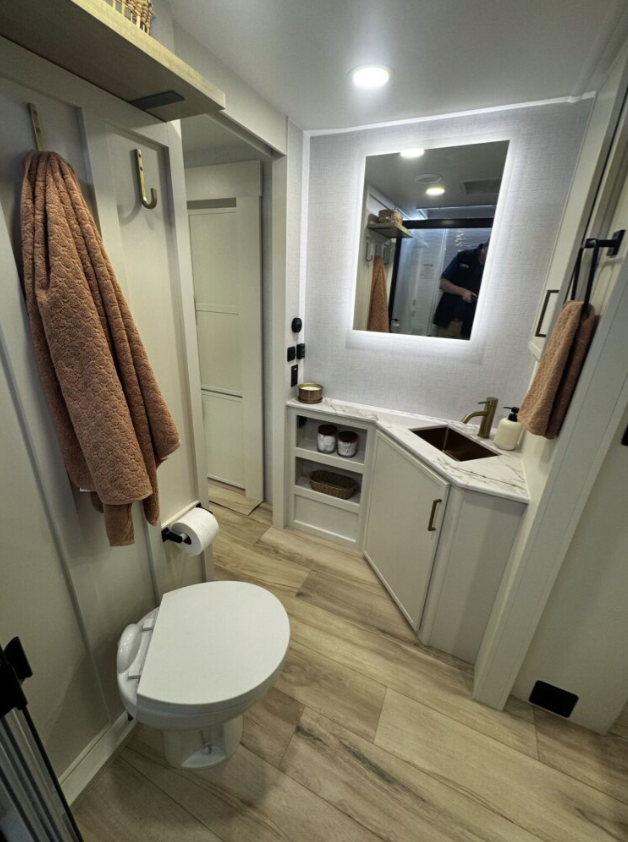
The Model I 294 bathroom bridges the gap between the main bedroom from the primary living area. Despite its small size, it lives big and offers the privacy we all want when sharing an RV!
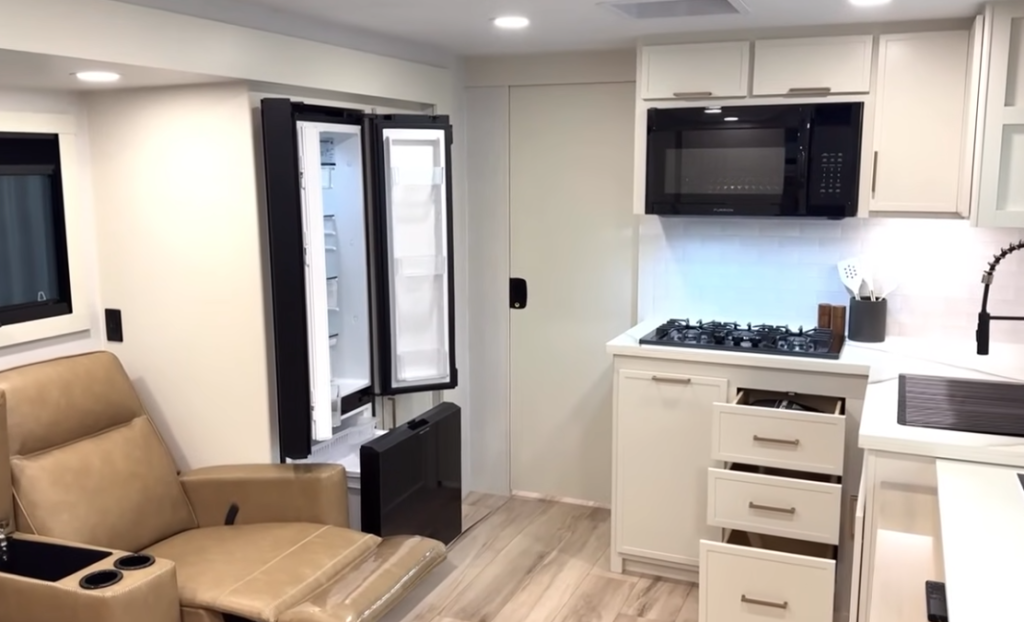
Featuring a spacious, one piece 42″x30″ fiberglass shower with extra headroom. Although the shower does not have a skylight, this space is illuminated with marine-grade neon LED shower lighting, ultimately eliminating an unnecessary hole in the roof membrane while adding a modern spa vibe.
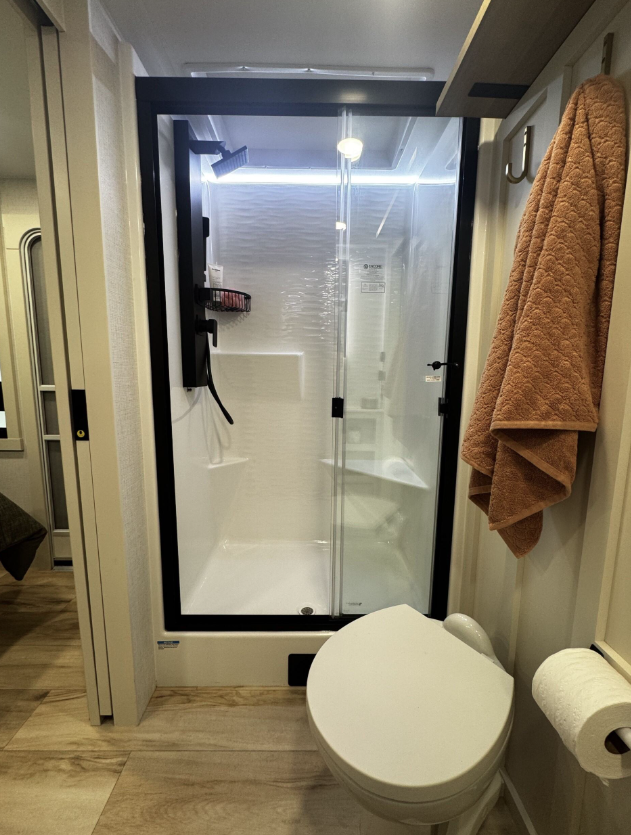
A bronze sink, lighted bathroom mirror (294 model exclusive), and head/handheld sprayer transforms this bathroom into an upscale space.
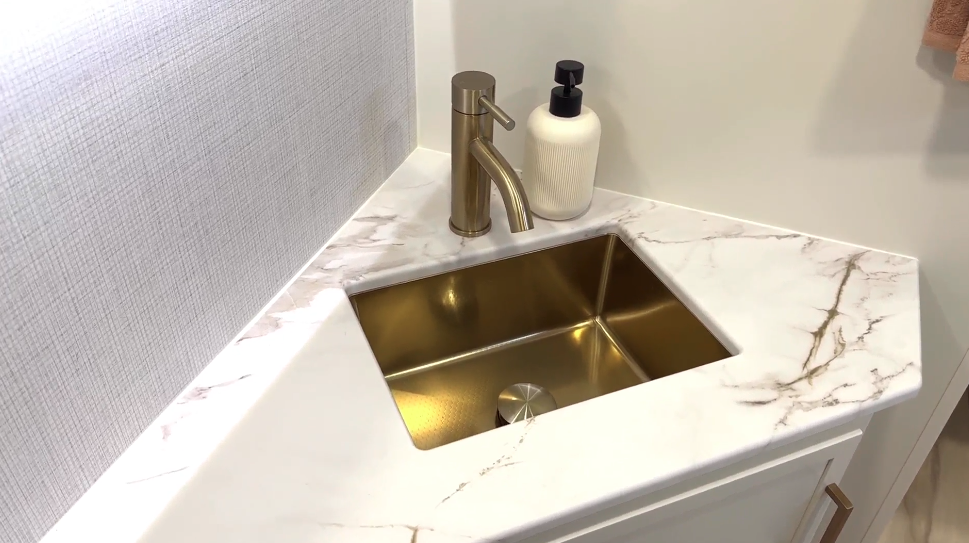
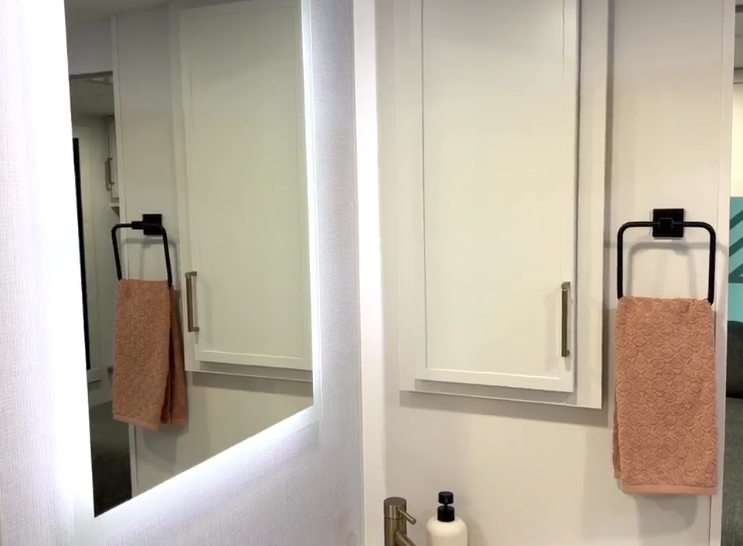
Even though it’s beneath the sink and out of view, the PEX plumbing and brass fittings are the standard Brinkley way. Making your experience even more predictable and convenient, each water fixture has it’s own cutoff valve, ensuring the cold water line won’t derail your experience.
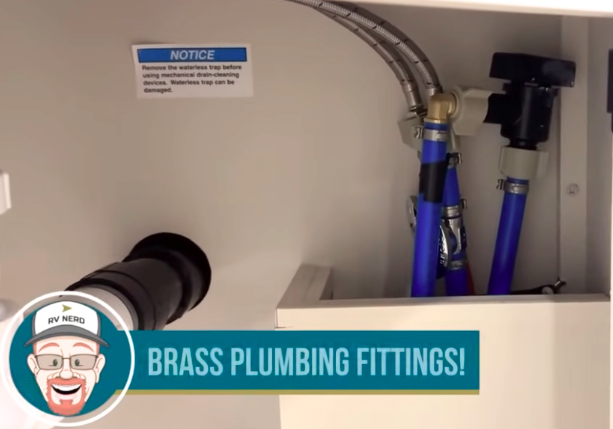
Does the Brinkley Model I 294 Have a Private Bedroom?
With direct entry access this bedroom is designed as a true retreat. With 66″x80″ bamboo memory foam olympic queen 7″ mattress, the bedroom wasn’t an afterthought — it’s the perfect balance of privacy, storage, and comfort.
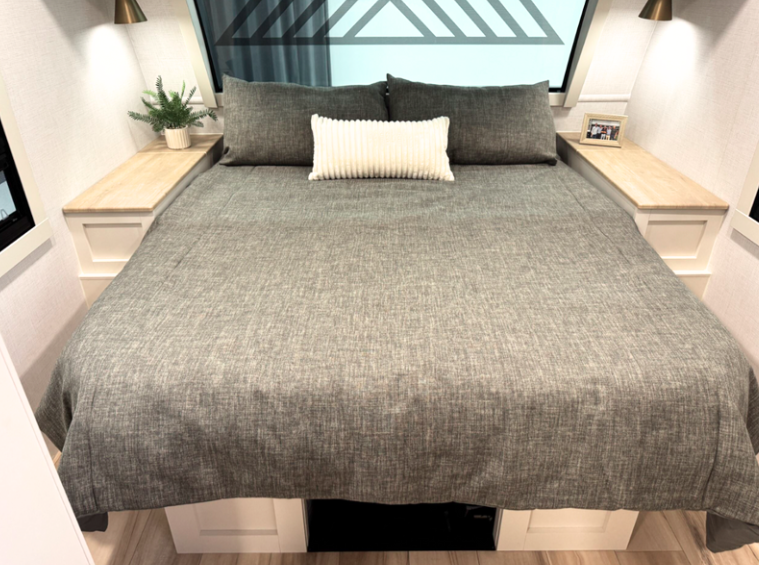
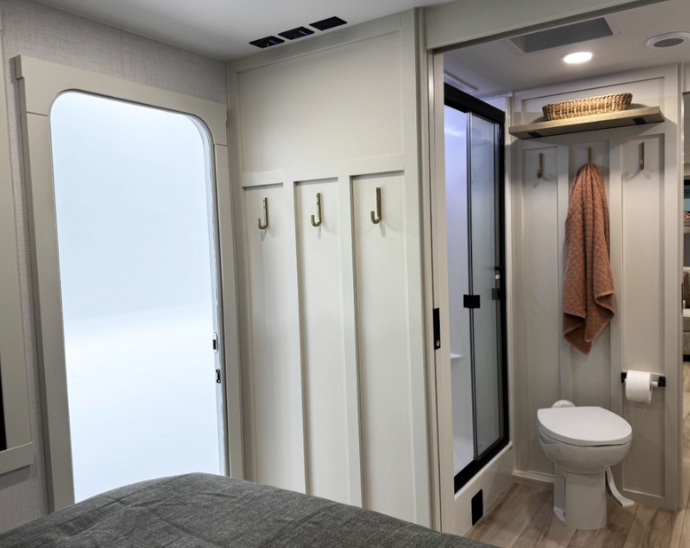
While the bedroom doesn’t offer an actual closet per se, it does offer the Brinkley MaxSpace split-level wardrobe with hanging closet, built-in dresser, and j-hooks!
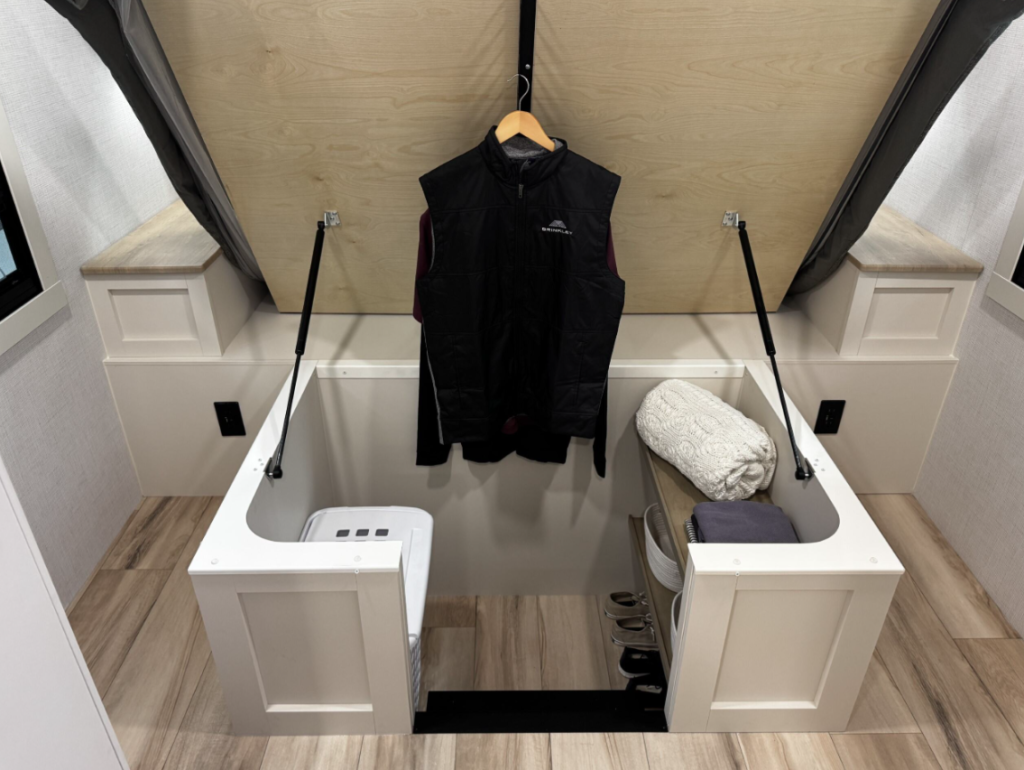
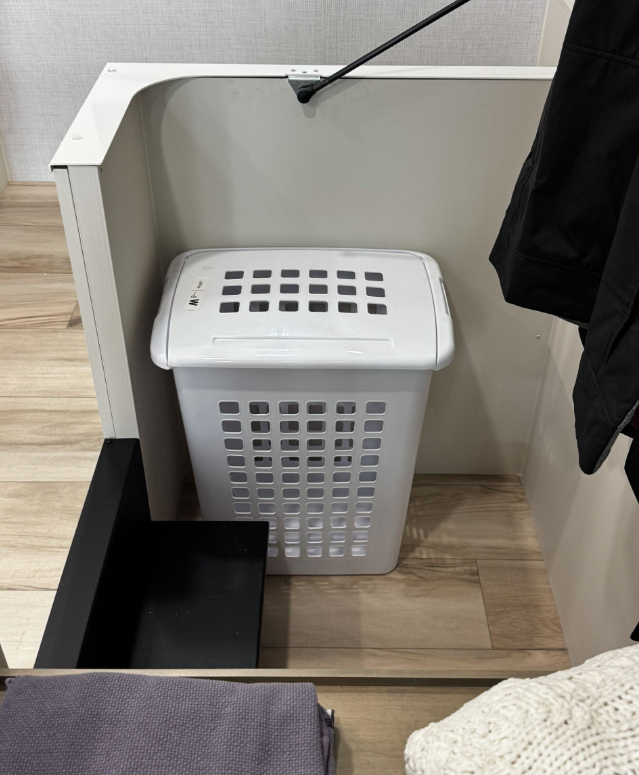
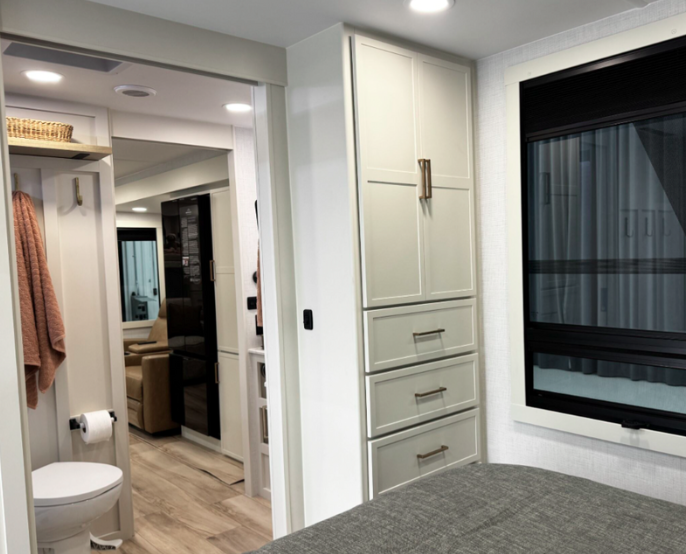
Dual beside nightstands with deep storage and outlets with USB and USB-C charging ports (CPAP ready).
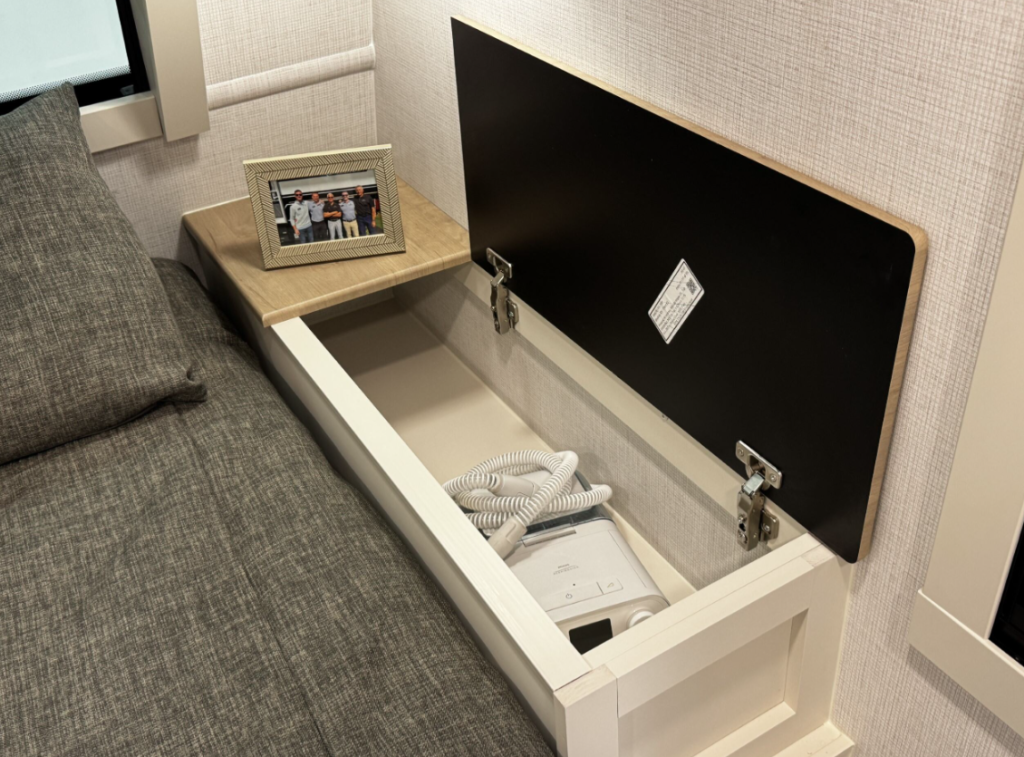
For those hot summer days the 8k bedroom AC will have you sleeping like a baby!
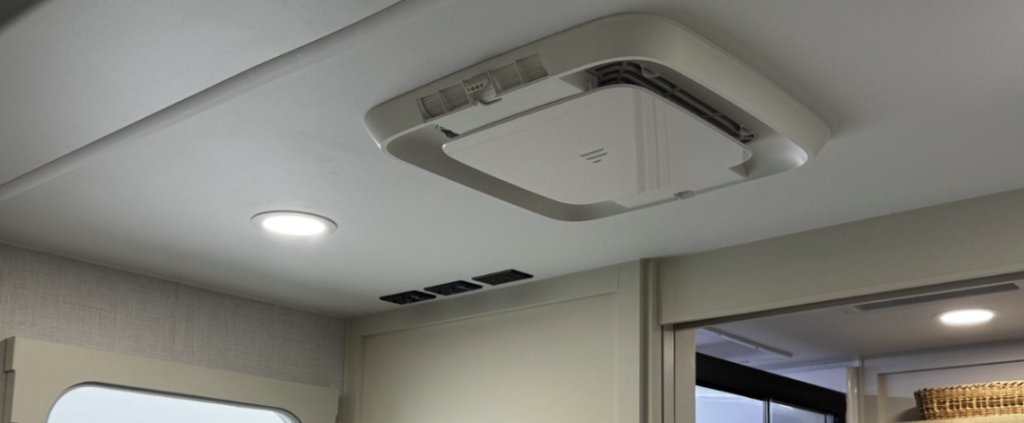
Bring the outdoors in with the expansive 76″ x 45″ picture window (with insulated blackout privacy shade), offering panoramic views of your surroundings. This premium window features multi-layer insulation to maintain indoor comfort and reduce energy costs.
The lockable bunkroom (a standout feature in this model) adds even more sleeping capacity and privacy — creating perfect separation for families that desire a retreat, from the demands of hosting or parenting.
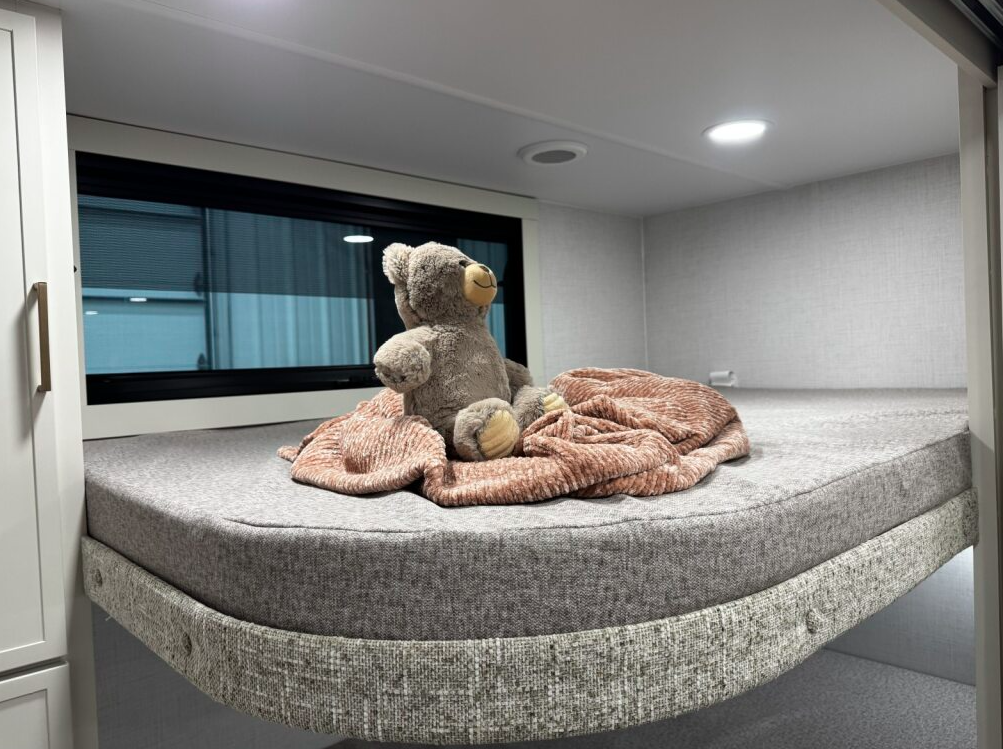
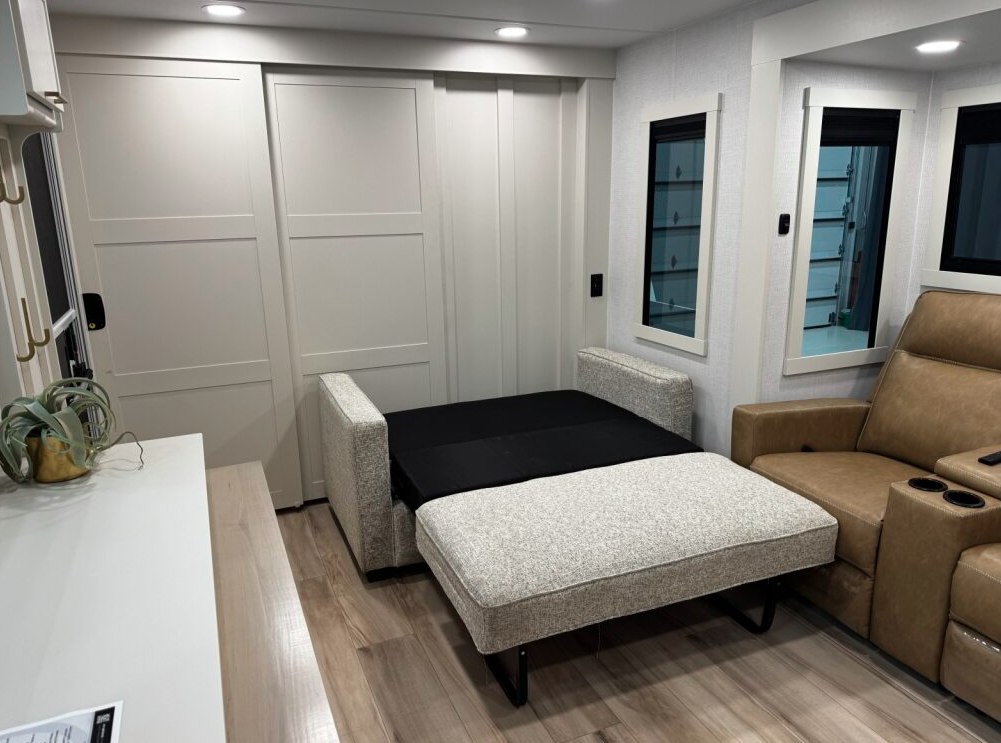
Take a Tour of the Brinkley Model I 294!
The Exterior Specs & Features of the Brinkley Model I 294
Stretching at 35 feet from tip to tail, this is not an ultralight trailer. Brinkley didn’t hold back on maximizing every inch of this travel trailer!
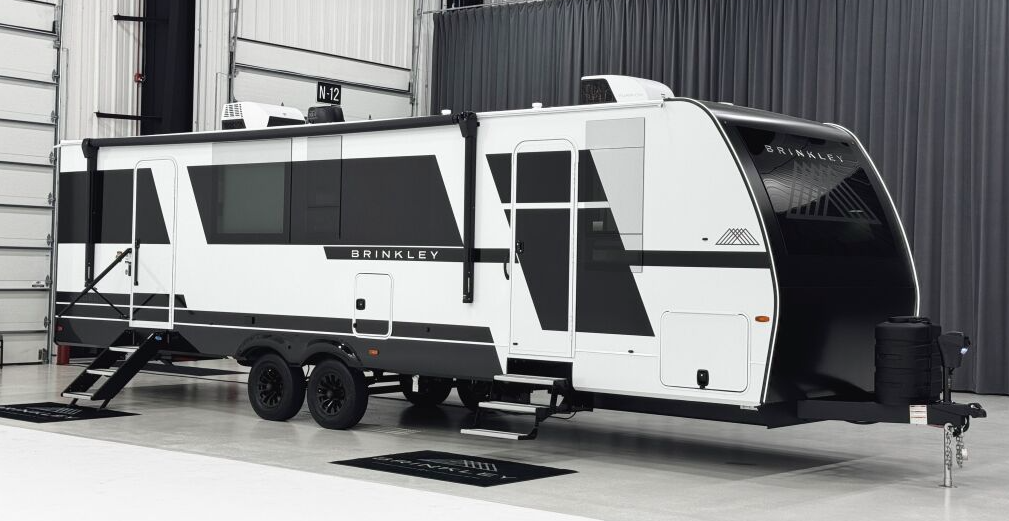
With a GVW tipping the scale at just over 10,000 pounds, you will find:
- Industry First Low Maintenance Roof
- 4-Point Power Stabilizer Jack System
- Heated & Enclosed Underbelly (Circulated)
- 19″ Power Awning w/ LED Lighting
- Brinkley On-Command Docking and Utility Center
- 65’ Retractable Water Hose
- Exterior Speakers w/ Rockford Fosgate Sound System
- Double Insulated Roof, Front Cap, & Main Floor
- Drop Frame Chassis w/ LED Ground Lighting
- Brinkley Automotive-Grade Sealant Package
- Automotive Grade Exterior Graphics
- Euramax StrongLite Laminated Aluminum Walls w/ Azdel Composite
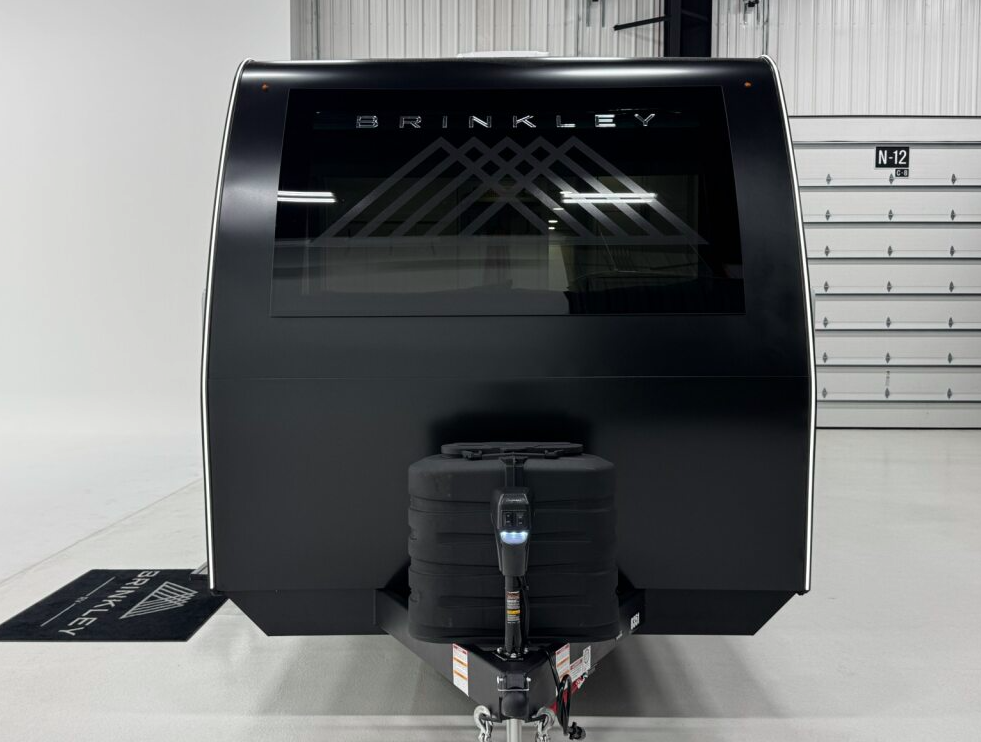
Sleeps: 8 Slides: 1 Length: 34 ft 10 in Exterior Width: 8 ft Exterior Height: 11 ft 3 in
Interior Height: 6 ft 9 in Fresh Water Capacity: 55 gallons Grey Water Capacity: 65 gallons Black Water Capacity: 35 gallons Tire Size: 225/75R15 Furnace BTU: 35,000 BTU
Number of Bunks: 2 Available Beds: King Refrigerator Type: 12V Energy Efficient
Refrigerator Size: 12 cu ft Convection Cooking: Yes Cooktop Burners: 3 Shower Size: 42″ x 30″ Number of Awnings: 1 Axle Weight: 5,100 lbs LP Tank Capacity: 30 lbs
Water Heater Type: Tankless On Demand AC BTU: 26,000 BTU Awning Info: 19′ Electric with LED Lighting Axle Count: 2 Number of LP Tanks: 2 Shower Type: Shower with Seat Electrical Service: 50 amp Solar: 200 Watt Solar Panel (600 Watt Ready)
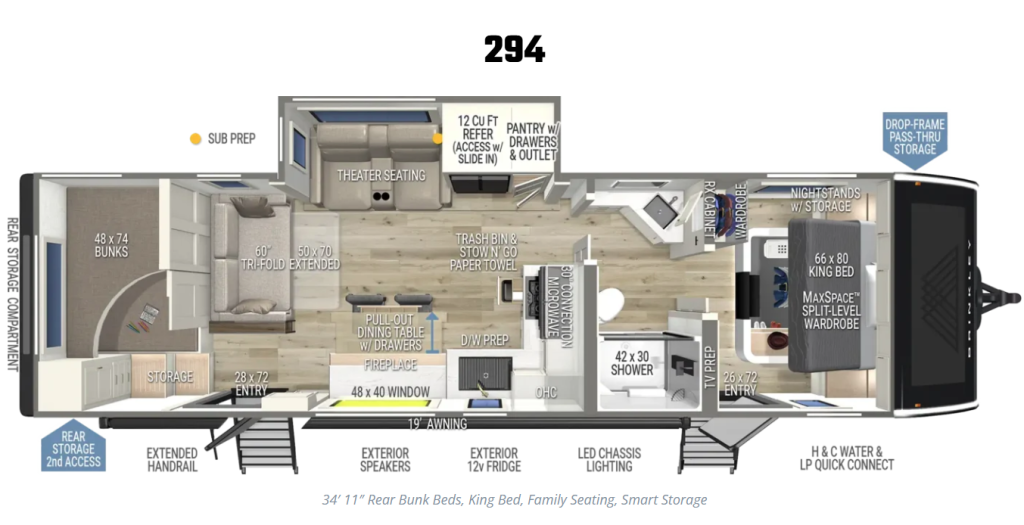
If you’re wondering, “Is the Brinkley Model I 294 worth it?” If space, comfort, and family-first features matter to you… it’s an easy yes. If modern design, thoughtful layout, and all-season capability are on your wish list… then reach out to an outfitter today!
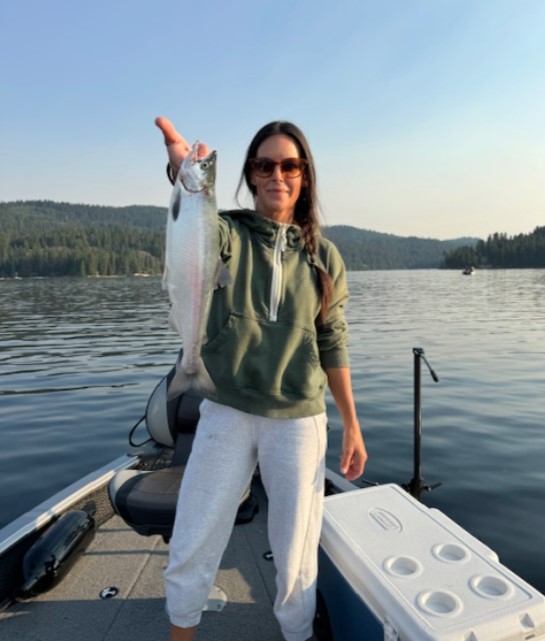
Brooke Erickson
Some say I am a writer…I like to say I am a storyteller.

